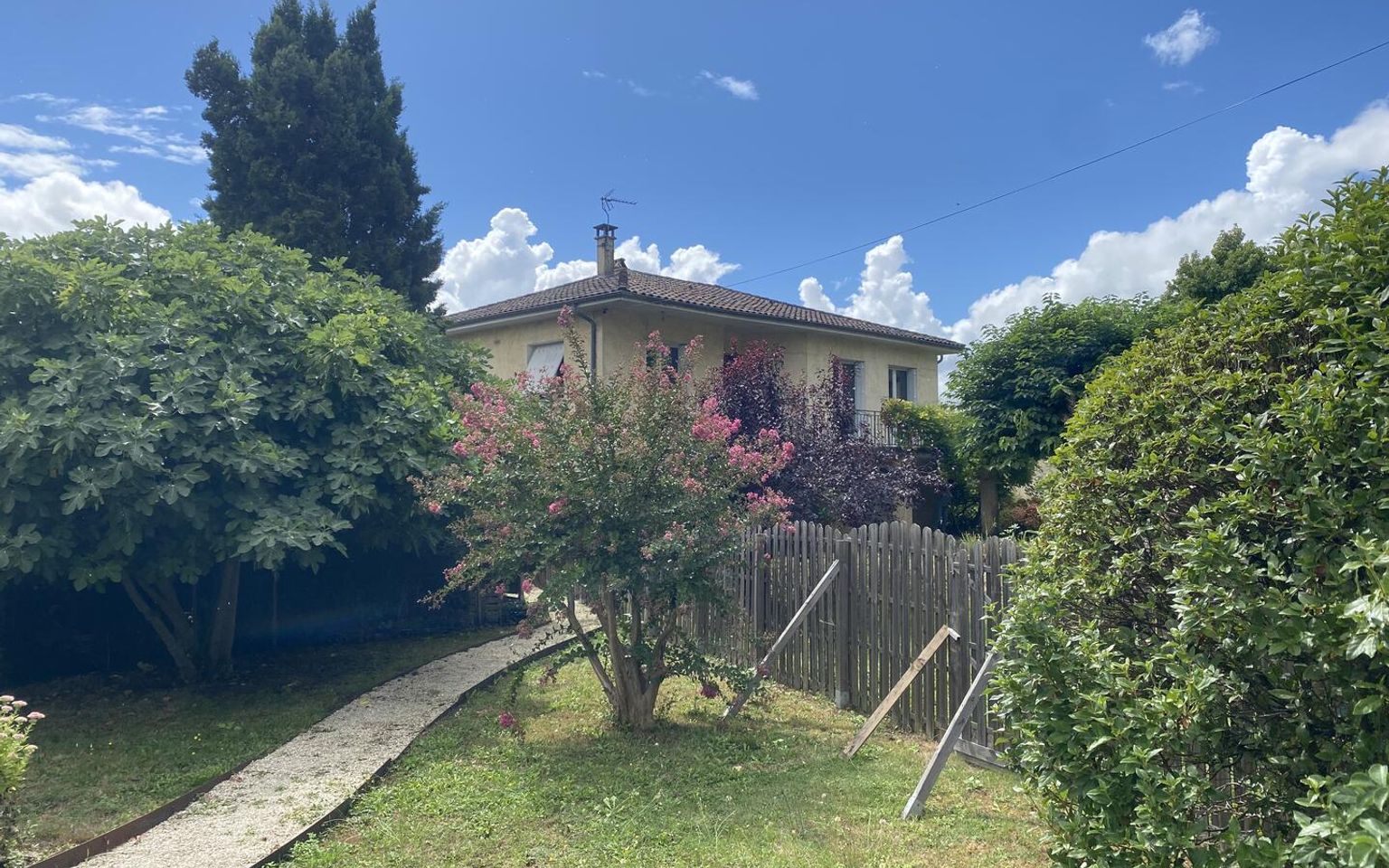
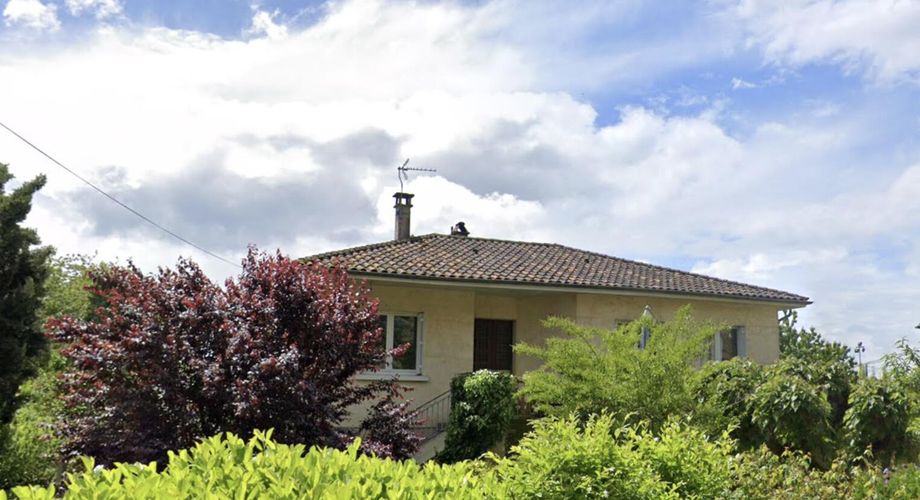
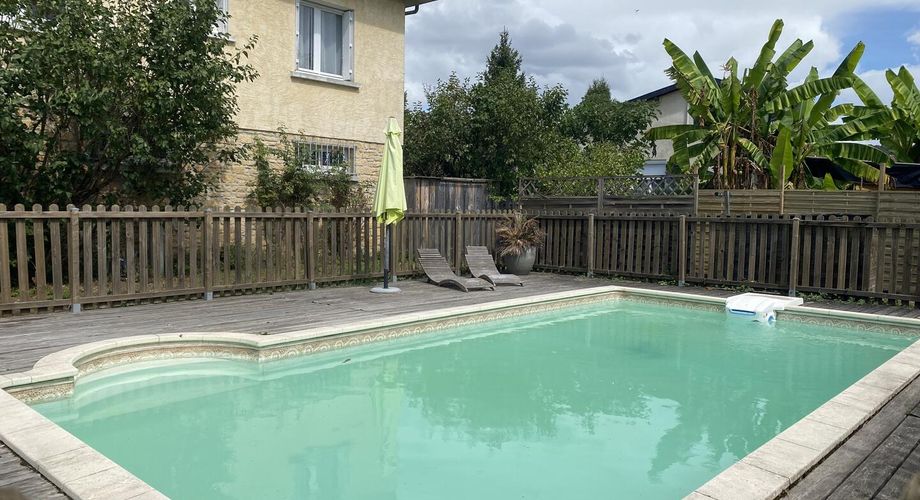
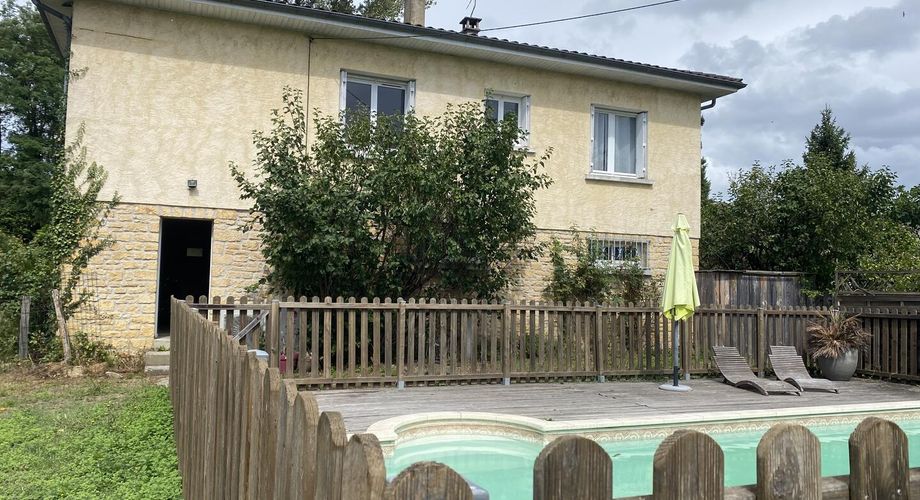
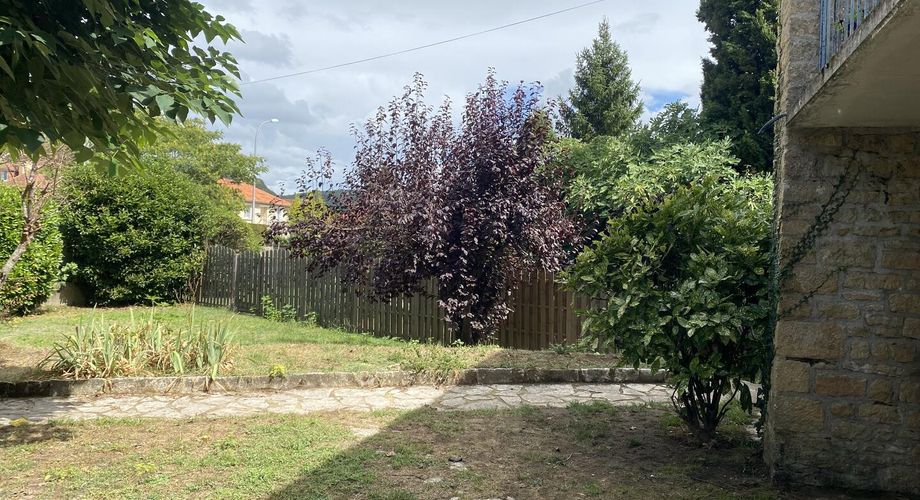
This traditional 1970s house with approximately 120 m² of living space is well built. The living areas (kitchen, lounge/dining room) are accessed via a flight of steps. On the same level there are three bedrooms, a bathroom and a dressing room. Heating by heat pump. On the garden level, there is a fourth bedroom with shower room/toilet and an office that could be converted into a separate studio. Large garage. The garden of approximately 900 m² is well planted with trees. Well-maintained 8x4 swimming pool. The neighbourhood is quiet and shops are within walking distance. Virtual tour available on request. Information about the risks to which this property is exposed is available on the Géorisques website www.georisques.gouv.fr
175 kWh/m2/an

5 kg CO2/m2/an

This property is presented by: