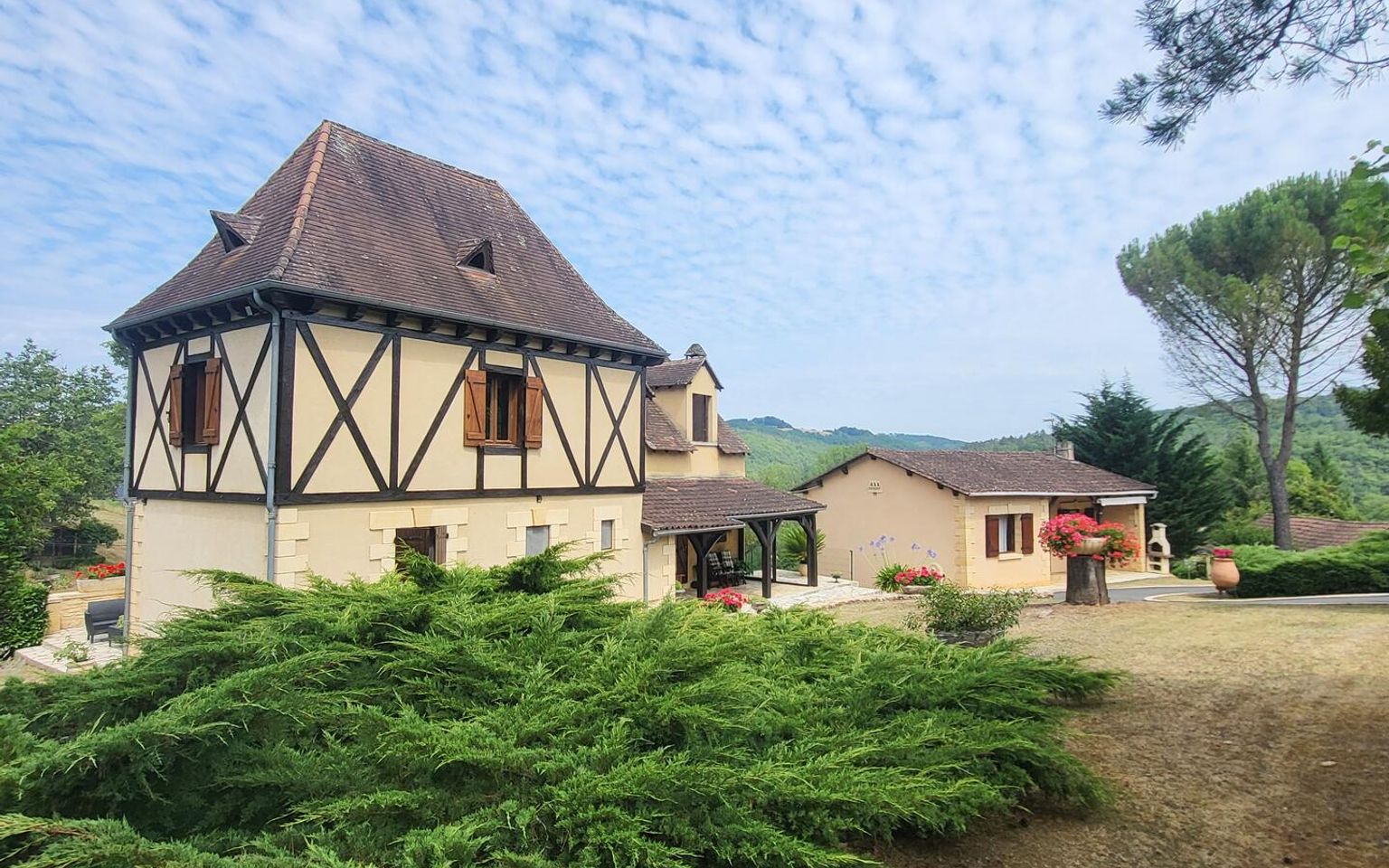
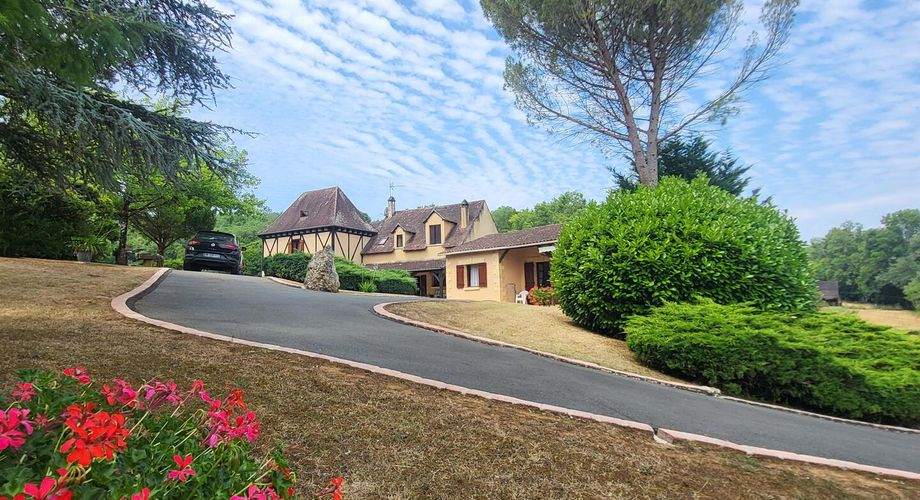
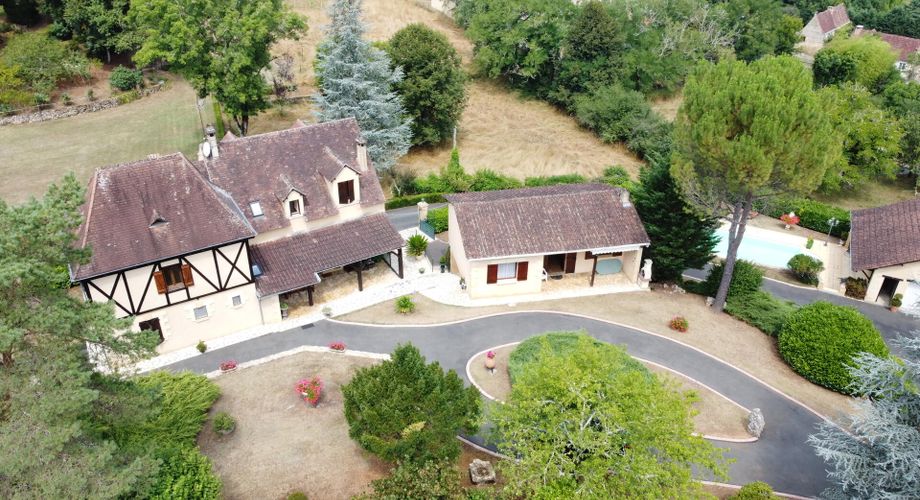
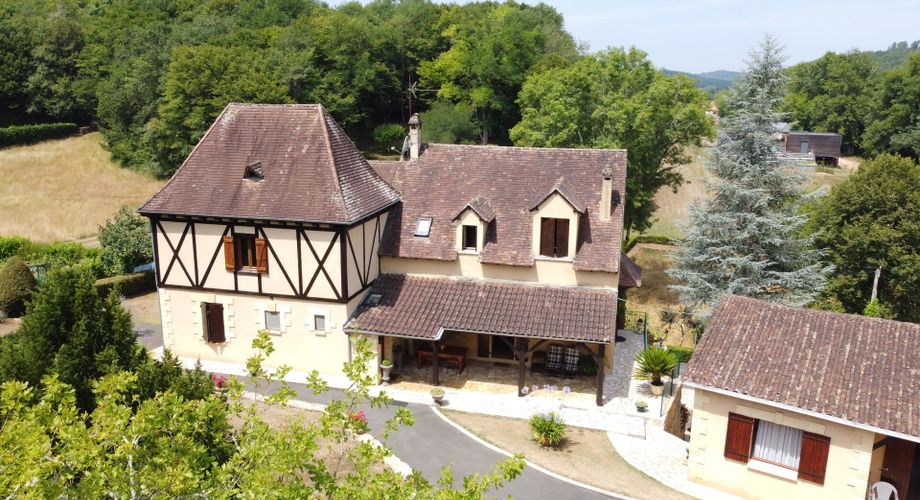
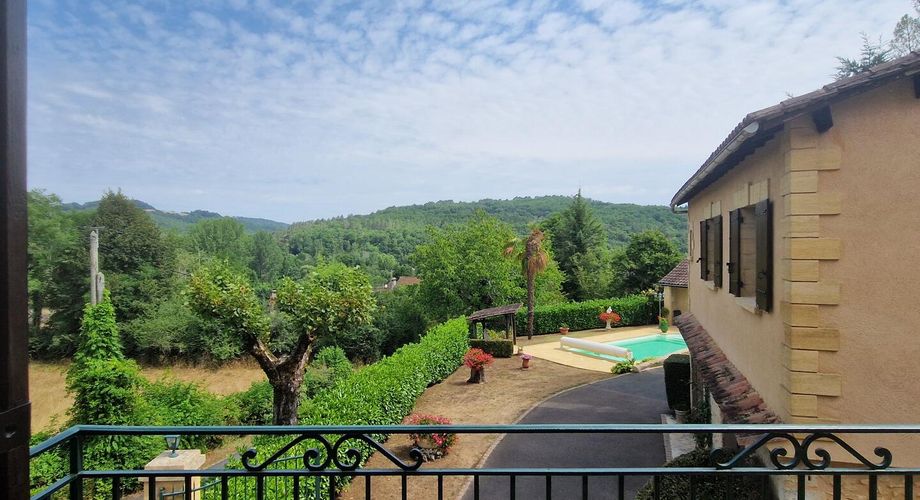
Located at the edge of a small village, this property is beautifully maintained. The main house offers the possibility of single-storey living with: Ground floor: a dining room, a living room, a kitchen, a pantry, a bedroom and a bathroom First floor: 3 bedrooms, 1 bathroom and an attic to be converted Basement: a cellar, a boiler room and a storage area A guest house with 2 bedrooms, as well as 3 garages, 1 swimming pool with pool house and a beautiful vegetable garden complete this property. Mains drainage, pellet central heating and some redecoration work required.
This property is presented by: