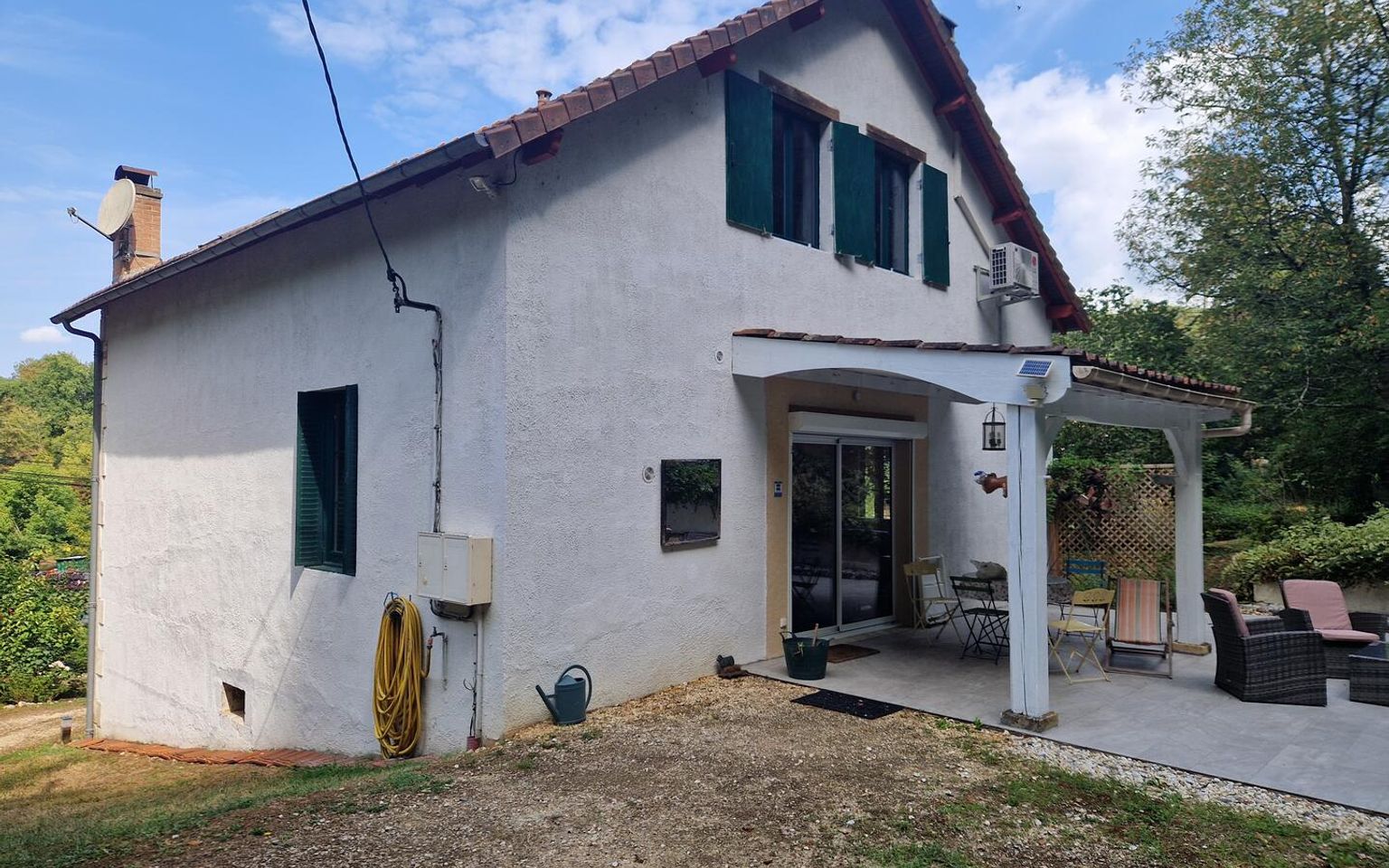
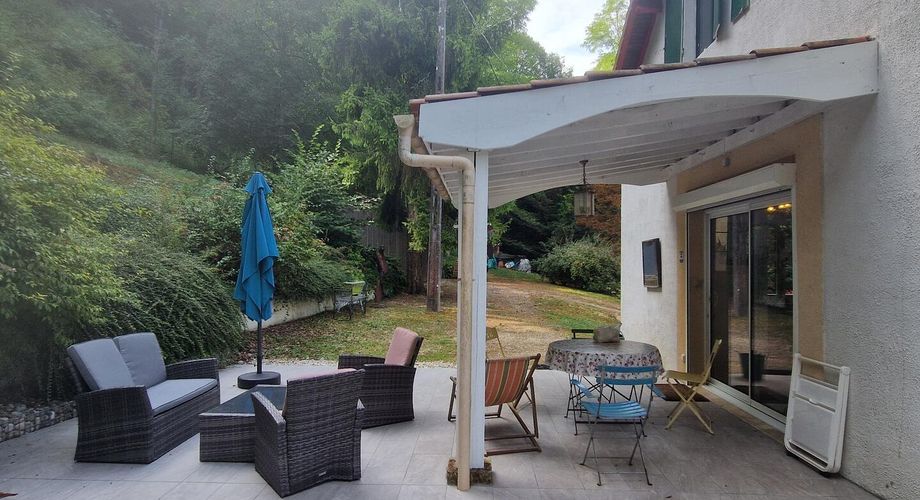
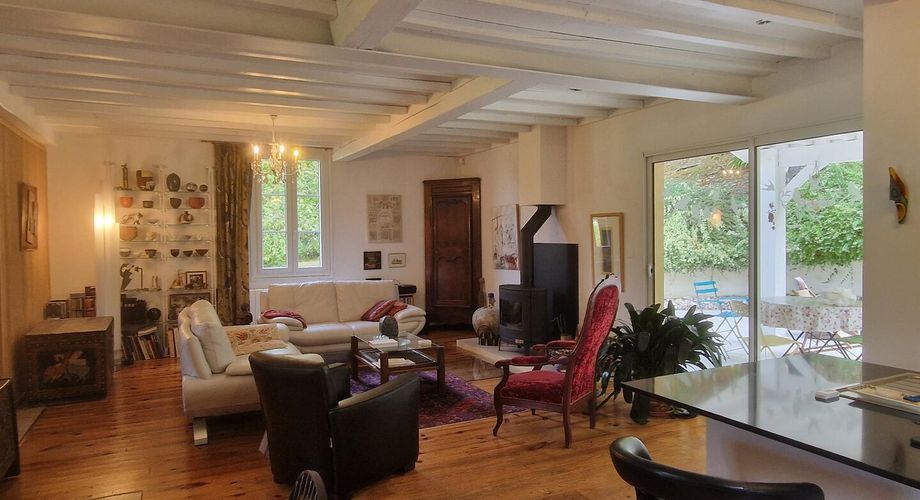
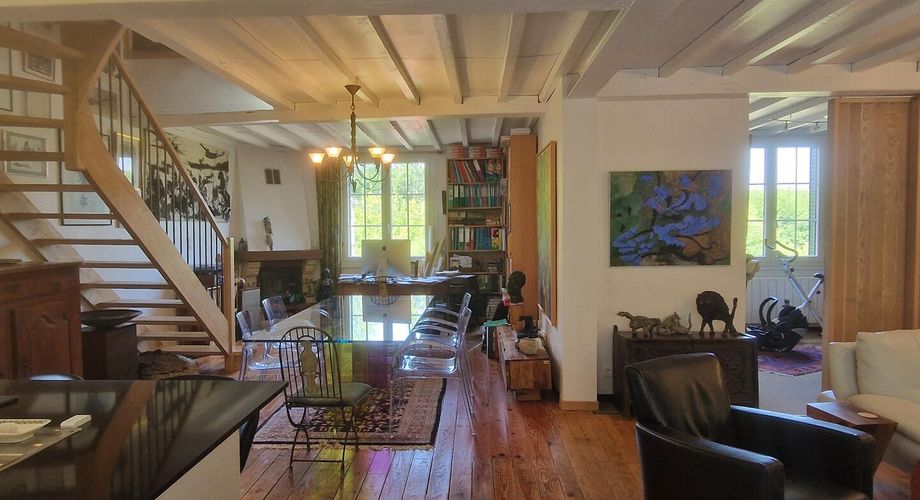
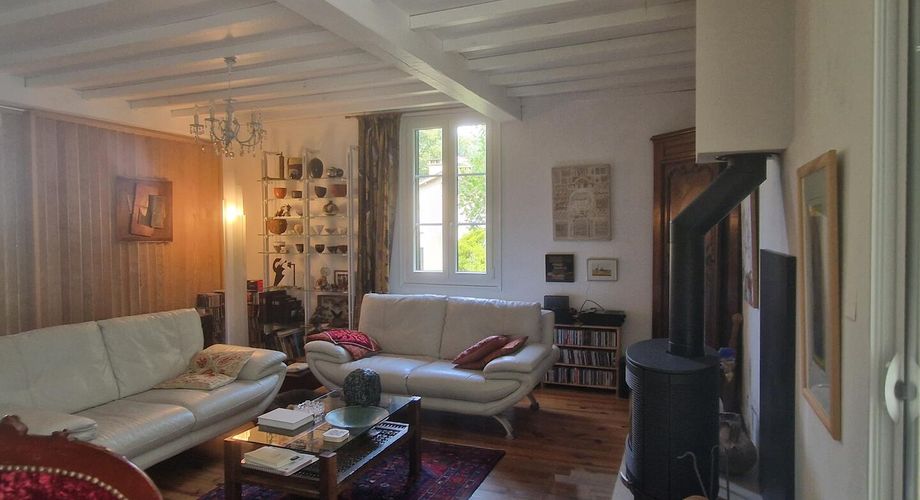
Located in a charming tourist village in the Périgord Noir region, this house was completely restored 10 years ago. Built on a cellar, it offers 140m² of living space on two levels. The living room is spacious and bright and opens onto a covered terrace at the foot of the cliff. It features a study/library, an L-shaped lounge, a separate WC on the ground floor and, upstairs, two bedrooms, a large bathroom with shower and a mezzanine lounge area. Recent individual sanitation system. Electric heating and wood-burning stove in the lounge. Shops within walking distance.
182 kWh/m2/an

5 kg CO2/m2/an

This property is presented by: